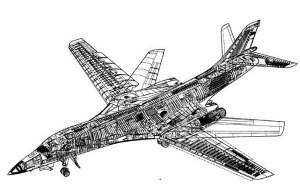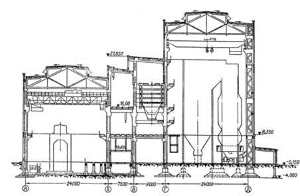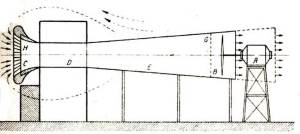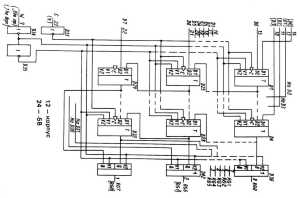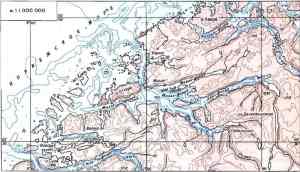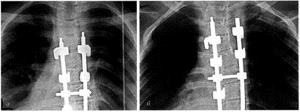Steel Building Advantages (Part II)
One reason for the fast growth of the prefabricated steel building industry is the fact that steel building manufacturers have created prefabricated systems for a wide range of applications. Steel buildings used to be limited to storage facilities and aircraft hangars. Now, steel is used very successfully for structures as small as toll booths and vending machine shelters, and as large as barns and agricultural facilities, workshops, sports facilities, even churches and retail centers. Steel buildings are frequently used in larger buildings like commercial aircraft hangars and sports arenas, where a large clear span space is required. (Clear span is an interior space of a building where the roof is supported by the bordering structural walls and framework, and not with columns). Generally speaking, prefabricated steel buildings can also be erected more quickly than traditionally constructed buildings. Assuming that the prefabricated kit does not require significant customizing, the project's design phase is reduced considerably with the use of the steel building system. While this is true for the design phase, site preparation and construction phases for larger steel buildings are normally comparable with similarly sized tilt-up structures. 
Perhaps the main reason for the expanding use of steel buildings is construction cost. Assuming that the building fits the parameters and limitations of what is appropriate for steel, prefabricated steel building kits are generally less expensive than custom-designed structures built using traditional construction or even tilt-up construction. Also, with the use of finishes, facades and other wall claddings, builders can craft beautiful facilities that avoid the traditional "tin shed" look associated with steel buildings.
Steel and Concrete Together: Using the Strengths of Each. An important fact to remember is that the use of steel in building is not necessarily exclusive of concrete or blocks. In larger or more sophisticated projects the different raw materials and construction methods are frequently used together.
Here are some very common examples of how steel, concrete and tilt-up construction are used together to provide the best quality and value:
•A large steel office building or retail center may use tiltwall concrete panels for interior fire walls or exterior facades.
•An existing manufacturing building or warehouse made of concrete blocks could be expanded by adding a steel lean to structure to one of its exterior support walls.
•A distribution center built using the cement blocks of traditional construction will frequently use a steel roofing system and a rigid frame similar to what a metal building might use. Regardless what material is used, this combination of a rigid frame and steel roof is necessary to provide a large clear span. These are just a few situations where the best choice for a project might be a steel building with tilt-up construction components, or a concrete structure with steel framework, roof system or steel add-ons or expansions.
Дата добавления: 2016-10-18; просмотров: 1542;

