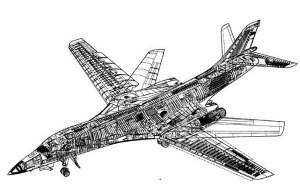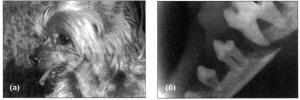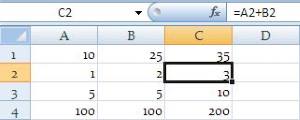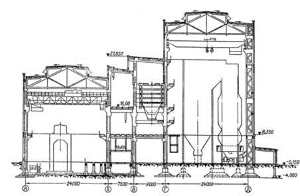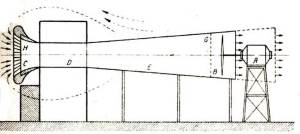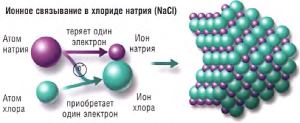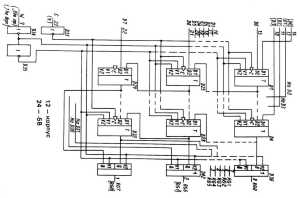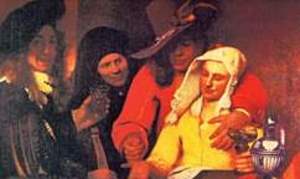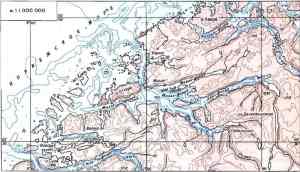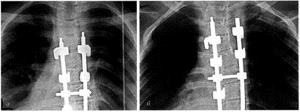Flexibility and Innovation (Part I)
Steel building - a structure built from pre-engineered or prefabricated pieces of steel. In general steel buildings have been well suited historically for smaller construction projects like storage sheds, grain storage facilities and airplane hangars. More recently steel has found its way into advanced farm buildings, riding arenas, commercial centers and more. Innovative general contractors often employ a mix of metal building technologies with conventional concrete block or tiltwall construction to deliver larger buildings that provide quality commercial buildings while keeping construction costs at a manageable level. 
Prefabricated steel buildings provide an excellent alternative for many applications. In specialized circumstances where a large clear span is needed, a steel building or steel / concrete building will normally be the best solution. For most larger buildings, and those with greater durability requirements, however, a careful analysis will often demonstrate that a concrete tilt-up building or a blend of steel systems and concrete offer the best mix of cost-effectiveness and long term value.
Advantages. Steel is a "green" product; it is structurally sound and manufactured to strict specifications and tolerances. It is also energy efficient. Any excess material is 100% recyclable.
Steel does not warp, buckle, twist or bend, and is therefore easy to modify and offers design flexibility. Steel is also easy to install.
Steel is cost effective and rarely fluctuates in price.
Steel allows for improved quality of construction and less maintenance, while offering improved safety and resistance.
With the propagation of mold and mildew in residential buildings, using steel minimizes these infestations.
Disadvantages. Heat conductivity: Calculations show that the web of an 18-gauge steel stud is about 31 times thinner than a "two-by" wood stud; however, steel conducts heat 310 times more efficiently than wood.
Corrosion: Faulty design leads to the corrosion of iron and steel in buildings.
Types. Some common types of steel buildings are "straight-walled" and "arch," or Nissen or Quonset hut. Further, the structural type may be classed as clear span or multiple span. A clear span building does not have structural supports (e.g. columns) in the interior occupied space. Straight-walled and arch types refer to the outside shape of the building. More generally, these are both structural arch forms if they rely on a rigid frame structure. However, curved roof structures are typically associated with the arch term.
Components. There are five main types of structural components that make up a steel frame - tension members, compression members, bending members, combined force members and their connections. Tension members are usually found as web and chord members in trusses and open web steel joists. Ideally tension members carry tensile forces, or pulling forces, only and its end connections are assumed to be pinned.
Compression members are also considered as columns, struts, or posts. They are vertical members or web and chord members in trusses and joists that are in compression or being squished. Bending members are also known as beams, girders, joists, spandrels, purlins, lintels, and girts.
Each of these members have their own structural application, but typically bending members will carry bending moments and shear forces as primary loads and axial forces and torsion as secondary loads. Combined force members are commonly known as beam-columns and are subjected to bending and axial compression. Connections are what bring the entire building together. They join these members together and must ensure that they function together as one unit.
Дата добавления: 2016-10-18; просмотров: 1655;

