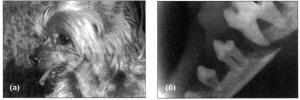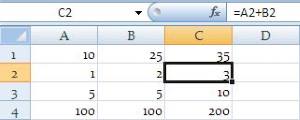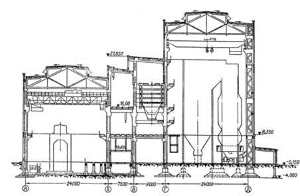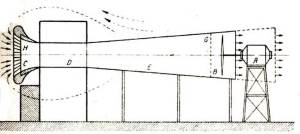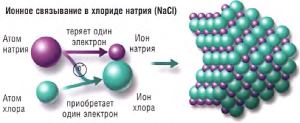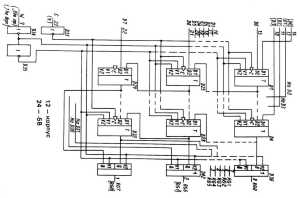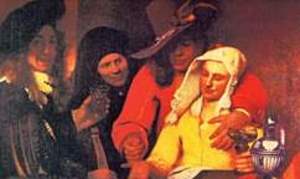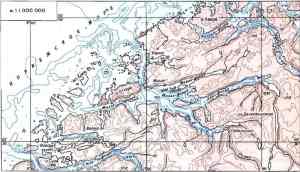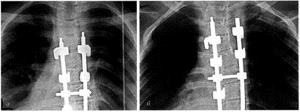Isaac Newton’s reconstruction in Babson Ms 434
Villalpando’s massive three volume In Ezechielem Explanationes was extremely expensive. Perhaps because of this his work was often known more through the commentaries on it, especially the commentary of Louis Cappella in Brain Walton’s Biblia Sacra Polyglotta. Newton owned Biblia Sacra Polyglotta (Harrison, 1978, 102) but not a copy of In Ezechielem Explanationes. Unfortunately Newton does not quote Villalpando directly thus it is difficult to clarify what the source is – whether he used the original text or a commentary
The description in Babson Ms 434 follows the text of Ezekiel who was guided through the Temple precinct. Although Babson Ms 434 is a Scriptural exegesis it is an architectural text. Newton looked for confirmation of the description by Ezekiel through these ancient writers. Where Ezekiel gave overall measurements, Newton demonstrated that the collection of buildings described by the ancient writers corresponded with Ezekiel’s description and dimensions (Newton, 2011, 119ff). His comparison of the measurements through the different stages of the development of the Temple was carefully executed and inconsistencies were discarded from his floor plan.
Although Newton claimed that Ezekiel’s description was the best in terms of his analysis of the Temple, he also noted that Ezekiel could be obscure, and that there were areas in the Temple that Ezekiel had not seen. In Babson Ms 434 Newton reconstructs the Temple from the Book of Ezekiel twice, the second is a refinement of the first. But in both reconstructions there are certain passages where he has difficulty with laying the ground plan – there are errors in the Ezekiel text and some of the measurements are incorrect. Despite these problems, Newton attempts to make sense of the plan of Ezekiel. However, the changes to the plan throughout the Newton manuscript do not constitute a significant change in the ideas behind the plan; they are only refinements of the plan.
In his verse by verse explanation Newton has problems with Ezekiel 41:10; “And between the chambers was the wideness of twenty cubits round about the house on every side”. However, there is only fifteen cubits between the side of the Temple and the side of the chambers of the priest in the Separate Place according to Ezekiel’s own description. Newton made two attempts to reconcile Ezekiel’s words with a consistent plan; both were unsuccessful. First he claimed that the twenty cubits refers to the thickness of the building surrounding the Temple, i.e. the storeroom + walkway + rooms + wall (Newton, 2011, 115). However, this actually measures nineteen cubits according to Newton’s plan and a further problem is that he discounted the fifteen cubits of pavement that surrounds the Temple so that there are thirty-four cubits between the side of the Temple and the side of the chambers of the priests in the Separate Place. In the second attempt he claimed that the twenty cubits is not the remaining space between the chambers, as some have imagined, but it is “here the width was that of the Separate Place that separates the side building and the chambers of the Priests where the sacrifices are consumed (154)”. He calculated it thus:
if all the previously said widths of seventy cubits (the width of the Temple plus the walls) is subtracted, the width of the Temple of twenty cubits and the width of their wall of five cubits of the side and five cubits of the other, to the first reduction, they will remain forty cubits, twenty on one side and twenty on the other as the width of perimeter of the adjacent building to the Temple. Or thus the width of the side chamber is five cubits, as above it. That of the remaining space is of five cubits (155).
Newton justified Ezekiel’s measurements, ensuring that his floor plan of the Temple complied with the Prophets words.
In Chapter 41:8 Ezekiel claimed that the foundation of the side chambers was six cubits but this makes no sense since the chambers are five cubits wide and the wall another five cubits, but Newton changes this to the length of the chambers; he removes the width of the wall and only counts the three walls of the chambers. This equals one hundred and eighty cubits as the perimeter. Nevertheless, Newton carefully assesses verse by verse until he builds up a ground plan and describes architecture as well.
Newton examined the colonnades: the numbers of columns, their height, their thickness, their intervals and their style. These are discerned according to the proportions of architecture. Newton revealed that he was familiar with the architectural theory of Vitruvius’ De Architectura, particularly Books III and IV. When Newton derived the width of the inter-columns from the measurement of the column given from Josephus he paraphrased Vitruvius Book III, Chapter III, ‘The Proportions of Intercolumniations and of Columns’. He claimed that the ‘intervals of these pedestals, according to the proportions of architecture, should not be less than the pedestals’ (Newton, 2011, 129). From Vitruvius, Book IV, Chapter III and the measurements of Josephus Newton estimated the height of the columns were ‘six times the thickness according to the Doric style’(133). In Ezekiel 40: 14 the measurement of the height of the doorway were given as twenty cubits thus Newton claimed that the ‘width of the doorway was of ten cubits and the height according to the rules of the architects, should be double the width’(119). For Newton most of the measurements of the Temple are exactly to the ‘proportion of architectural demand’(117). However, according to Newton the architecture of the Temple sometimes surpassed the beauty that classical architecture demands. He confirmed that there were in a row twenty-one columns and twenty inter-columns in the Royal colonnade from the measurement described by Josephus. Newton stated;
the Royal colonnade will occupy seventeen, twenty or twenty-four [spaces] between the columns of the same magnitude. But seventeen, according to the architectural proportions, will be too few, and twenty-four will be excessive if the columns were estimated to be equal to those of the other atriums, and, in one and another case, are set apart too much by the numbers of Josephus, therefore it should be twenty [inter-columns]. According to this proportion, the columns will be less numerous than in the proportion of the eustyli[i] of Vitruvius, but more beautiful; and here, where instead of the architrave there are large blocks of marble that cannot be broken, it does not fit the objections of Vitruvius (134).
From the description of the Temple given by the ancient writers, Newton claimed that it was possible to identify the plan of the Temple of Solomon. Since Zerubbabel had built on the foundations of the Temple of Solomon, everything that Zerubbabel and Herod added, or anything that is irregular, must be rejected. Harmony and symmetry in the design of the Temple were important elements in the layout of the Temple plan. Newton accepted particular dimensions of Josephus on the strength of their being harmonious with the plan (129). He stated that, ‘The structure is valued by such great simplicity and harmony of all its proportions’(147). The perfection of the measurements was of paramount importance to the design. From his description and architectural model can be created from his details.
Both Newton and Villalpando used Ezekiel as their main source, they both considered Vitruvius’s architectural norms in their construction and they both cite harmony and symmetry to be an important element of their reconstruction. Yet comparing the designs side-by-side (Figure 3) it is difficult to establish any similarity. The difference becomes more significant when the architectural models of their reconstructions are compared (see Figure 7 & 8).
Дата добавления: 2016-07-27; просмотров: 2012;


