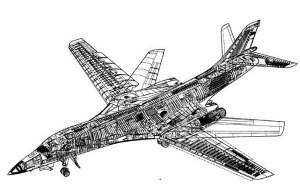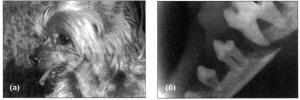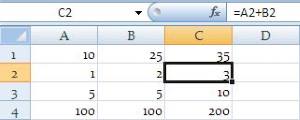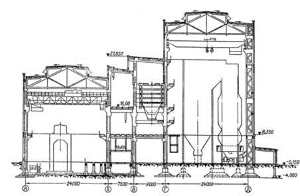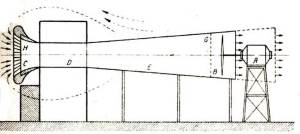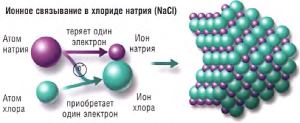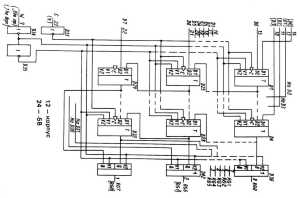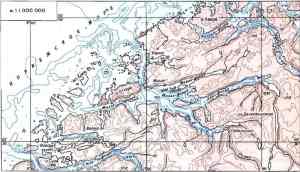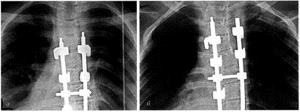Fundamentals of HVAC
(heating, ventilating and air conditioning)
HVAC (heating, ventilating and air conditioning) is the technology of indoor and vehicular environmental comfort. Its goal is to provide thermal comfort and acceptable indoor air quality. Heating, ventilating and air conditioning is based on inventions and discoveries made by Nikolay Lvov, Michael Faraday, Willis Carrier, Reuben Trane, James Joule, William Rankine, Sadi Carnot and many others. The invention of the components of HVAC systems went hand-in-hand with the industrial revolution, and new methods of modernization, higher efficiency and system control are constantly being introduced by companies and inventors worldwide. 
HVAC system design is a subdiscipline of mechanical engineering, based on the principles of thermodynamics, fluid mechanics, and heat transfer. Refrigeration is sometimes added to the field's abbreviation as HVAC&R or HVACR, or ventilating is dropped as in HACR. HVAC is important in the design of medium to large industrial and office buildings such as skyscrapers and in marine environments such as aquariums, where safe and healthy building conditions are regulated with respect to temperature and humidity, using fresh air from outdoors.
Ventilating is the process of "changing" or replacing air in any space to provide high indoor air quality (i.e. to control temperature, replenish oxygen, or remove moisture, odors, smoke, heat, dust, airborne bacteria, and carbon dioxide). Ventilation is used to remove unpleasant smells and excessive moisture, introduce outside air, to keep interior building air circulating, and to prevent stagnation of the interior air. Ventilation includes both the exchange of air to the outside as well as circulation of air within the building. It is one of the most important factors for maintaining acceptable indoor air quality in buildings. Methods for ventilating a building may be divided into mechanical / forced and natural types.
The three central functions of heating, ventilating, and air-conditioning are interrelated, especially with the need to provide thermal comfort and acceptable indoor air quality within reasonable installation, operation, and maintenance costs. HVAC systems can provide ventilation, reduce air infiltration, and maintain pressure relationships between spaces. The means of air delivery and removal from spaces is known as room air distribution. In modern buildings the design, installation, and control systems of these functions are integrated into one or more HVAC systems. For very small buildings, contractors normally estimate the capacity, engineer, and select HVAC systems and equipment. For larger buildings, building service designers, mechanical engineers, or building services engineers analyze, design, and specify the HVAC systems. Specialty mechanical contractors then fabricate and commission the systems.
Although HVAC is executed in individual buildings or other enclosed spaces, the equipment involved is in some cases an extension of a larger district heating or district cooling network, or a combined DHCnetwork. In such cases, the operating and maintenance aspects are simplified and metering becomes necessary to bill for the energy that is consumed, and in some cases energy that is returned to the larger system. For example, at a given time one building may be utilizing chilled water for air conditioning and the warm water it returns may be used in another building for heating, or for the overall heating-portion of the DHC network. Basing HVAC on a larger network helps to provide an economy of scale that is often not possible for individual buildings, for utilizing renewable energy sources such as solar heat, winter's cold, the cooling potential in some places of lakes or seawater for free cooling.
Heating
Heaters are appliances whose purpose is to generate heat (warmth) for the building. This can be done via central heating. Such a system contains a boiler, furnace, or heat pump to heat water, steam, or air in a central location such as a furnace room in a home, or a mechanical room in a large building. The heat can be transferred by convection, conduction, or radiation. 
Central heating unit. Heaters exist for various types of fuel, including solid fuels, liquids, and gases. Another type of heat source is electricity, typically heating ribbons made of high resistance wire. This principle is also used for baseboard heaters and portable heaters. Electrical heaters are often used as backup or supplemental heat for heat pump systems. The heat pump gained popularity in the 1950s. Heat pumps can extract heat from various sources, such as environmental air, exhaust air from a building, or from the ground. Initially, heat pump HVAC systems were used in moderate climates, but with improvements in low temperature operation and reduced loads due to more efficient homes, they are increasing in popularity in other climates.
Water / steam. In the case of heated water or steam, piping is used to transport the heat to the rooms. Most modern hot water boiler heating systems have a circulator, which is a pump, to move hot water through the distribution system (as opposed to older gravity-fed systems). The heat can be transferred to the surrounding air using radiators, hot water coils (hydro-air), or other heat exchangers. The radiators may be mounted on walls or installed within the floor to give floor heat. The use of water as the heat transfer medium is known as hydronics. The heated water can also supply an auxiliary heat exchanger to supply hot water for bathing and washing.
Warm air systems distribute heated air through ductwork systems of supply and return air through metal or fiberglass ducts. Many systems use the same ducts to distribute air cooled by an evaporator coil for air conditioning. The air supply is typically filtered through air cleaners to remove dust and pollen particles.
Dangers. The use of furnaces, space heaters, and boilers as means of indoor heating may result in incomplete combustion and the emission of carbon monoxide, nitrogen oxides, formaldehyde, volatile organic compounds, and other combustion byproducts. Incomplete combustion occurs when there is insufficient oxygen; the inputs are fuels containing various contaminants and the outputs are harmful byproducts, most dangerously carbon monoxide, which is a tasteless and odorless gas with serious adverse health effects. Without proper ventilation, carbon monoxide can be lethal at concentrations of 1000 ppm (0.1%). However, at several hundred ppm, carbon monoxide exposure induces headaches, fatigue, nausea, and vomiting. Carbon monoxide binds with hemoglobin in the blood, forming carboxy hemoglobin, reducing the blood's ability to transport oxygen. The primary health concerns associated with carbon monoxide exposure are its cardiovascular and neurobehavioral effects. Carbon monoxide can cause atherosclerosis (the hardening of arteries) and can also trigger heart attacks. Neurologically, carbon monoxide exposure reduces hand to eye coordination, vigilance, and continuous performance.
Ventilation
"Mechanical" or "forced" ventilation is provided by an air handler and used to control indoor air quality. Excess humidity, odors, and contaminants can often be controlled via dilution or replacement with outside air. However, in humid climates much energy is required to remove excess moisture from ventilation air. Kitchens and bathrooms typically have mechanical exhausts to control odors and sometimes humidity. Factors in the design of such systems include the flow rate (which is a function of the fan speed and exhaust vent size) and noise level. Direct drivefans are available for many applications, and can reduce maintenance needs. 
Natural ventilation is the ventilation of a building with outside air without using fans or other mechanical systems. It can be via operable windows, louvers, or trickle vents when spaces are small and the architecture permits. In more complex schemes, warm air is allowed to rise and flow out high building openings to the outside (stack effect), causing cool outside air to be drawn into low building openings. Natural ventilation schemes can use very little energy, but care must be taken to ensure comfort. In warm or humid climates, maintaining thermal comfort solely via natural ventilation may not be possible. Air conditioning systems are used, either as backups or supplements. Air-sideeconomizers also use outside air to condition spaces, but do so using fans, ducts, dampers, and control systems to introduce and distribute cool outdoor air when appropriate.
An air conditioning system, or a standalone air conditioner, provides cooling and humidity control for all or part of a building. Air conditioned buildings often have sealed windows, because open windows would work against the system intended to maintain constant indoor air conditions. Outside, fresh air is generally drawn into the system by a vent into the indoor heat exchanger section, creating positive air pressure. The percentage of return air made up of fresh air introduce and distribute cool outdoor air when appropriate. Typical fresh air intake is about 10%. Air conditioning and refrigeration are provided through the removal of heat. Heat can be removed through radiation, convection, or conduction. Refrigeration conduction media such as water, air, ice, and chemicals are referred to as refrigerants. A refrigerant is employed either in a heat pump system in which a compressor is used to drive thermodynamic refrigeration cycle, or in a free cooling system which uses pumps to circulate a cool refrigerant (typically water or a glycol mix).
The refrigeration cycle uses four essential elements to cool. The system refrigerant starts its cycle in a gaseous state. The compressor pumps the refrigerant gas up to a high pressure and temperature. From there it enters a heat exchanger (sometimes called a condensing coil or condenser) where it loses energy (heat) to the outside, cools and condenses into its liquid phase. An expansion valve (also called metering device) regulates the refrigerant liquid to flow at the proper rate. The liquid refrigerant is returned to another heat exchanger where it is allowed to evaporate; hence the heat exchanger is often called an evaporating coil or evaporator. As the liquid refrigerant evaporates, it absorbs energy (heat) from the inside air, returns to the compressor, and repeats the cycle. In the process, heat is absorbed from indoors and transferred outdoors, resulting in cooling of the building. In variable climates, the system may include a reversing valve that switches from heating in winter to cooling in summer.
Дата добавления: 2016-10-18; просмотров: 2140;

