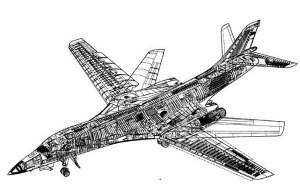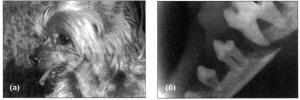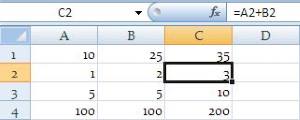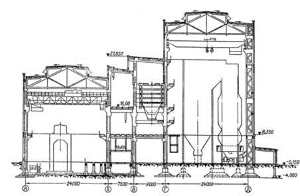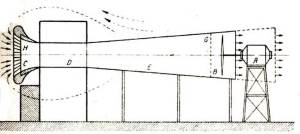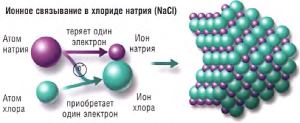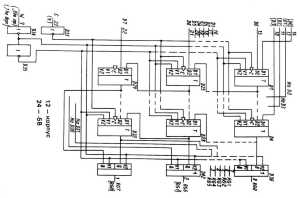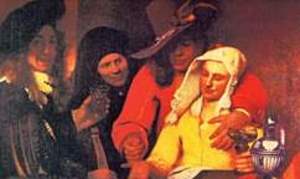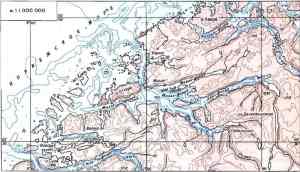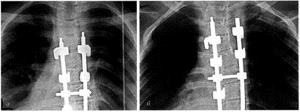REGIONAL EXECUTIVE COMMITTEE
(Regional administration)

On 29 July 1930 the National Executive Committee resolved to establish West-Siberian Region with Novosibirsk as a capital city. New buildings were needed for government bodies, rapidly growing in number. At that time the architecture of public buildings was to become a sort of drive to educate people, propaganda of socialist ideas and embodiment of powerful Soviet regime. A competition was held for the project of the Regional Executive Committee building. One of the participants was the famous Moscow architect Alexander Z. Grinberg (together with Mikail T. Smurov), who had already built the Soviets House in Bryansk (in collaboration with B.M. Velikovsky), Nizhny Novgorod and Tula. But Grinberg's project was not implemented in Novosibirsk. The lower portion (up to the first floor) was constructed to a design by Andrei Kryachkov. Young architects Boris Gordeev and Sergei Turgenev then reworked the floor plan and totally redid all the facades.
A technician designer K.K. Leonov who worked on the design drawings of the building recollected: the conceptual design by professor Andrei D. Kryachkov was simple and rational in terms of floor plan, with good proportions. But the facades were dry and inexpressive. Boris A Gordeev and Sergei P. Turgenev developing a working draft suggested the final architectural solution to the facades. Their solution was better, more modern, in the style of enriched Constructivism.
The seven-storied building of the Soviets House in Novosibirsk was to accommodate 15 departments of the Regional Executive Committee and 2000 employees. The building contained 400 offices, 5 small meeting halls and a big meeting hall with the capacity of 400 people. The architects used a simple floor plan: a one-sided corridor with offices in the central part of the building and a two-sided corridor in the left wing. The most important areas were set apart in the center: the amphitheater of the meeting hall attached to the main volume, a vestibule with a cloakroom and a lobby above. In the right wing there were apartments of the Committee employees with a separate staircase. The corridor running through the entire main part of the building ended in staircases lighted up through bay windows with five-story high glazing. The volumetric and spatial composition of the building is determined by city planning peculiarities of the neighborhood. A semi-circular flanking protruding portion visually stops dynamic development of composition of the building located at the relief dip point and accentuates its position along the red line of the prospect. This ensured silhouette expressiveness of the construction and distinguished it in the row of buildings constituting Krasnyi Prospect.
The volume- layout structure and exterior design of the Soviets House in Novosibirsk yield the influence of the Moskow People's Commissariat of Land by Alexei V. Shchusev. The source of «Shchusev's enriched Constructivism» was the architecture of the eminent German expressionist Erich Mendelshon.
Apart from typical Constructivist exposure of frame structure, use of large glass surfaces, lengthy balconies and glass bay- windows, the building also reveals Neoclassic reminiscences, like a three- part vertical division of facades and fragments with axial composition.
The sharp asymmetry of the construction, in general, follows the main axis of the facade exposed by a stained- glass window above the central entrance and by a gallery- rostrum attached to it. A similar composition of the entrance part can be seen in the building of newspaper Pravda, designed by Panteleimon A. Golosov in 1930-1935 in Moscow.

THE SIBERIAN COURT
(Novosibirsk Architectural academy)

The building for public institutions of Siberia was originally planned with four stories. The first floor was to house public institutions of Siberia, the second floor was to be occupied by the USSR State Bank. In the course of construction it was decided to reduce the building to two stories on the condition of eventual addition of two more stories. People called the building a reinforced concrete house due to its large scale, whiteness of plaster, monumentality and large window openings made possible by the use of an internal reinforced concrete framework. However, overt expression of the building's internal structure was not the architect's purpose. Kryachkov, on the contrary, tried to hide the inner structure behind the heavy eclectic facades. On the corners the protruding portions with bay windows and compass windows in the center confined the main facade. These protruding portions had their own axial composition in the forms of «rationalist Art Nouveau» and were topped with stepped parapets crowned with sculptures.
In the mid 1930s two more stories were added to the building. The Palladian motif of large order was used for the exterior decoration of the building.
The facade was decorated with three-storied pilasters crowned with a high attic and set on the monumental first floor coated with coarse rustics.
Order hypertrophy typical of the «Stalinist Empire» architecture was connected with an attempt to apply to a higher building the traditional Renaissance and Classicist facade order pattern developed for two- and three- storied buildings. Sergei M. Ignatovitch tried to avoid excessive monumentality and heaviness of order, using its flat interpretation and making its canonical proportions lighter.

Дата добавления: 2016-09-26; просмотров: 3138;

